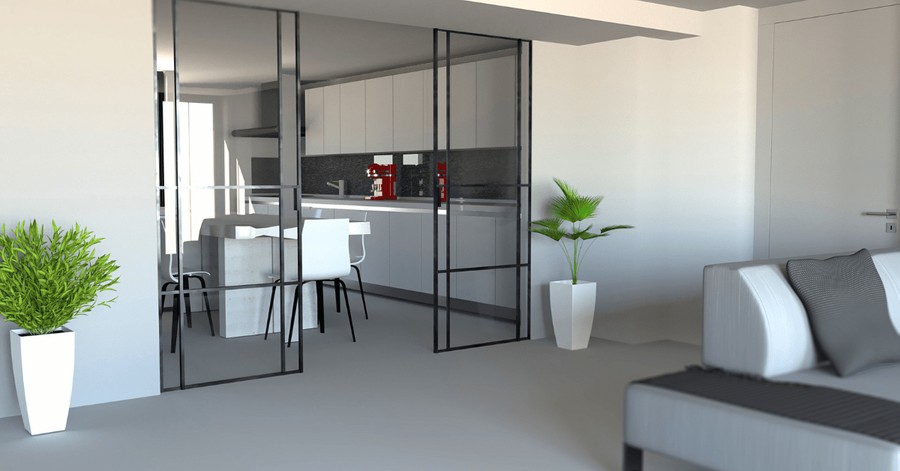Open layouts shape modern living. They welcome light and freedom. They remove barriers between areas. They create homes and offices that feel bright and alive. Yet such openness can lose balance. A lack of separation brings noise. It reduces focus. It may remove comfort. To solve this, a subtle design tool is needed. That tool ensures clear zones yet holds unity.
Open Layouts and Their Challenge
Open layouts invite flow. They allow rooms to feel larger. They spread natural light across wide spaces. They make everyday life simple and easy. Yet such layouts can feel too exposed. A kitchen may disturb a lounge. A bedroom may lose its calm. A work zone may lose needed privacy. These designs need balance. They need clear separation without walls that divide.
Transparency as a Connector
Glass offers transparency. It allows spaces to share light. It holds together different corners of a home. It gives a link between functions without blocks. Transparency does not close areas. It does not cut off sound fully. Yet it makes areas feel both shared and distinct. Designers use it to maintain openness while creating depth. A house with open design feels alive when zones remain visible yet defined.
Defining Spaces with Clarity
Glass brings clarity to separation. A dining area next to a lounge may feel united. A study next to a bedroom may share daylight. A kitchen may be divided without walls of stone. Clear surfaces keep the air open. They ensure the rhythm of space stays intact. Designers value this clarity for flexible planning. Glass partitions allow separation without removing flow. They enable zones yet sustain the spirit of openness.
Function With Beauty
Such partitions bring function and beauty together. They offer slim frames and sleek surfaces. They reflect modern taste. They do not feel heavy or rough. They fit into apartments and offices alike. They support flexible living. They ensure a workplace feels dynamic. Their style matches both classic and new interiors. They enrich color and texture around them. Sunlight spreads across walls and floors with striking impact. Rooms feel bright and calm at once.
Flexibility and Human Comfort
Designs today demand change. A family needs shifting areas. An office requires new layouts often. A transparent partition answers this demand. It can move. It can adapt. It can create a new room within hours. It keeps noise lower without cutting ties. It builds zones of focus without heavy walls. Comfort rises because space feels open yet personal. Humans thrive in such adaptable surroundings.
A Future Shaped By Openness
Homes and offices now move toward open forms. People seek flow and connection. They want light to touch every corner. They want clear sight across spaces. Yet they also want peace in private moments. This design approach delivers both. A modern home can welcome friends in one area. It can hold quiet study in another. An office can support teamwork and concentration side by side. Such balance shapes the future of design.
Conclusion
Open layouts shine with the right balance. Too much openness brings chaos. Too much closure removes freedom. Transparent solutions provide the middle ground. They make light travel far and wide. They create clear paths between rooms. They ensure every corner has purpose. This blend makes homes and workplaces bright and calm. A space becomes more than walls and floors. It becomes a flowing landscape of life.





